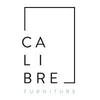Maximizing Potential: Creative Layout Ideas for Awkward Bathroom Spaces
Bathrooms, despite being essential spaces in our homes, often present design challenges due to their limited size and awkward configurations. However, these challenges can be viewed as opportunities for creativity and innovation. In this comprehensive blog post, we will explore a variety of layout ideas and design solutions to make the most of awkward bathroom spaces. From small dimensions to unconventional shapes, discover how thoughtful planning and strategic design choices can transform even the most challenging bathroom layouts into functional and stylish retreats.

Assessing Awkward Bathroom Spaces
Before diving into potential layout ideas, it's crucial to thoroughly assess the limitations and possibilities of your bathroom space. Take note of any architectural features, such as sloped ceilings, tight corners, or unconventional angles. Additionally, consider the placement of existing plumbing fixtures and how they might impact potential layout changes.
Regardless of the awkwardness of the space, functionality should remain a top priority in bathroom design. Consider the flow of movement within the space, ensuring that essential fixtures are easily accessible and that the layout supports the daily activities performed in the bathroom.
Layout Ideas for Small Bathrooms
In small bathrooms, every inch of space counts. Opt for space-saving fixtures and furniture, such as wall-mounted sinks, corner toilets, and compact vanities. These choices free up floor space, giving the illusion of a larger and more open bathroom.
Maximise vertical space by incorporating tall storage units and shelving. Utilise recessed shelves in shower areas or above the toilet to store toiletries and towels. Vertical storage not only adds functionality but also draws the eye upward, creating the perception of higher ceilings.
Consider replacing traditional shower curtains with glass enclosures. The transparency of glass visually expands the space, making the bathroom feel larger. Additionally, it allows natural light to flow freely, further enhancing the openness of the room.
Light colours, especially whites and neutrals, reflect light and contribute to an airy atmosphere. Use light-coloured tiles, paint, and accessories to brighten the space and create the illusion of expansiveness.
Layout Ideas for Long and Narrow Bathrooms
Long and narrow bathrooms can benefit from zoning, where different functional areas are designated for specific activities. For example, separate the vanity area from the shower or bathtub area to create distinct zones. This enhances organisation and allows multiple users to utilise the bathroom simultaneously.
Choose linear fixtures and fittings to complement the elongated shape of the bathroom. Install a long, narrow vanity with a continuous countertop to create a seamless and cohesive look. Consider linear tiles for flooring to enhance the elongated feel of the space.

Strategically place mirrors to create the illusion of width and depth. Installing a large mirror across one wall can visually expand the space and reflect light, making the bathroom feel more open.
Introduce curved elements, such as a rounded vanity or a curved shower curtain rod, to soften the linear lines of a narrow bathroom. This adds visual interest and breaks up the elongated shape, making the space feel more dynamic.
Layout Ideas for Unconventionally Shaped Bathrooms
In bathrooms with unconventional shapes, consider investing in customised fixtures and furniture. Tailor-made solutions can be designed to fit seamlessly into the space, optimising every corner and niche.
Utilise corners efficiently by installing corner fixtures, such as corner vanities, sinks, or showers. These fixtures make the most of otherwise unused space and can contribute to a more open and organised bathroom layout.
If the bathroom has an irregular shape, consider a curved shower enclosure. This not only maximises space utilisation but also adds a unique and stylish element to the bathroom. Curved showers can be particularly effective in rooms with irregular corners or alcoves.
Use strategic lighting to highlight architectural features and draw attention away from awkward shapes. Well-placed lighting can create focal points, directing the eye to areas that you want to emphasise while minimising the impact of unconventional shapes.
Universal Design Principles for All Spaces
Regardless of the specific challenges posed by a bathroom's layout, a neutral colour palette can create a cohesive and calming atmosphere. Neutrals, such as whites, greys, and earth tones, provide a timeless backdrop that allows other design elements to shine.
Ensure the bathroom is well-lit with both natural and artificial lighting. Natural light can make the space feel more open, while adjustable artificial lighting allows you to control the ambiance for different activities. Consider sconces, task lighting, and overhead fixtures for a well-rounded lighting scheme.

Awkward bathroom spaces may pose design challenges, but with creativity and strategic planning, they can become unique and functional retreats. Whether dealing with a small, narrow, or unconventionally shaped bathroom, the key is to embrace the opportunities presented by the space. By incorporating space-saving fixtures, utilising vertical storage, zoning functional areas, and adhering to universal design principles, you can transform your bathroom into a stylish and efficient oasis. So, let these layout ideas inspire you to reimagine your bathroom and turn its quirks into design assets that enhance both form and function.
















